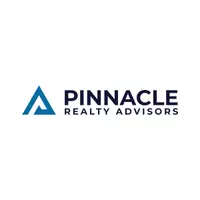$470,000
For more information regarding the value of a property, please contact us for a free consultation.
10571 Pineview Circle Keithville, LA 71047
4 Beds
4 Baths
2,890 SqFt
Key Details
Property Type Single Family Home
Sub Type Single Family Residence
Listing Status Sold
Purchase Type For Sale
Square Footage 2,890 sqft
Subdivision Metropolitan Estates
MLS Listing ID 20846885
Sold Date 09/08/25
Bedrooms 4
Full Baths 3
Half Baths 1
HOA Y/N None
Year Built 1990
Annual Tax Amount $3,690
Lot Size 1.510 Acres
Acres 1.51
Property Sub-Type Single Family Residence
Property Description
Stunning 4-Bedroom Home with Pool, Bonus Room, over 1.5 acres, 2 Garages & RV Parking!
Welcome to this beautiful 4-bedroom, 3.5-bathroom home that offers everything you need for comfort, entertainment, and space! Step inside to find large bedrooms and a spacious master suite featuring a separate tub and shower for ultimate relaxation. The chef's kitchen is a dream, complete with a commercial gas range, kitchen island, and breakfast bar—perfect for hosting family dinners and gatherings. Enjoy the convenience of a separate dining room for more formal occasions. A bonus room provides endless possibilities—it can be an office, playroom, 5th bedroom or anything your lifestyle needs! Step outside to your private backyard oasis, featuring a large pool, covered patio, and an outdoor fireplace—ideal for summer pool parties or cozy evenings under the stars. Sitting on an oversized front and back yard, this property offers plenty of room to roam. It also boasts two garages and covered RV parking, making it perfect for those needing extra storage or parking space.
This home is truly one of a kind with ada compliant hallways, bedrooms and baths — schedule your showing today and start making memories in your dream home!
Location
State LA
County Caddo
Direction GPS and Google Maps
Rooms
Dining Room 1
Interior
Interior Features Built-in Features, Cable TV Available, Double Vanity, Eat-in Kitchen, Granite Counters, High Speed Internet Available, Kitchen Island, Open Floorplan, Other, Vaulted Ceiling(s), Walk-In Closet(s)
Heating Central
Cooling Ceiling Fan(s), Central Air
Flooring Carpet, Ceramic Tile, Luxury Vinyl Plank
Fireplaces Number 1
Fireplaces Type Outside
Appliance Built-in Gas Range, Commercial Grade Range, Dishwasher, Disposal, Electric Oven
Heat Source Central
Laundry Utility Room, Other
Exterior
Exterior Feature Attached Grill, Fire Pit, Gas Grill, Private Yard, RV/Boat Parking, Storage
Garage Spaces 4.0
Fence Back Yard, Fenced, Gate, High Fence, Wood
Pool In Ground, Outdoor Pool, Pool Cover, Private, Pump, Salt Water, Other
Utilities Available Aerobic Septic, Cable Available, City Water, Natural Gas Available, Septic
Roof Type Shingle
Total Parking Spaces 4
Garage Yes
Private Pool 1
Building
Lot Description Acreage, Landscaped, Lrg. Backyard Grass
Story One
Foundation Slab
Level or Stories One
Structure Type Brick
Schools
Elementary Schools Caddo Isd Schools
Middle Schools Caddo Isd Schools
High Schools Caddo Isd Schools
School District Caddo Psb
Others
Ownership Seller
Financing Conventional
Read Less
Want to know what your home might be worth? Contact us for a FREE valuation!

Our team is ready to help you sell your home for the highest possible price ASAP

©2025 North Texas Real Estate Information Systems.
Bought with Non-Mls Member • NON MLS



