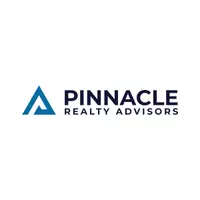
1613 Alamosa Drive Allen, TX 75013
4 Beds
4 Baths
3,487 SqFt
Open House
Sat Nov 08, 12:00pm - 2:00pm
Sun Nov 09, 2:00pm - 4:00pm
UPDATED:
Key Details
Property Type Single Family Home
Sub Type Single Family Residence
Listing Status Active
Purchase Type For Sale
Square Footage 3,487 sqft
Subdivision Fall Creek Ph 1
MLS Listing ID 21102965
Style Traditional
Bedrooms 4
Full Baths 3
Half Baths 1
HOA Fees $1,073/ann
HOA Y/N Mandatory
Year Built 2015
Annual Tax Amount $13,679
Lot Size 9,234 Sqft
Acres 0.212
Property Sub-Type Single Family Residence
Property Description
Upstairs offers two spacious secondary bedrooms with walk-in closets and a bathroom featuring an updated quartz dual-sink vanity and private shower area. The game room provides access to a walk-out attic, and the media room includes platform seating and surround-sound wiring for the ultimate movie-night experience. The backyard boasts lush landscaping, an extended covered patio with gas stub for grill and peaceful views of the greenbelt. It's the perfect setting for morning coffee or unwinding in the evening.
Location
State TX
County Collin
Direction From 121, Exit South on Alma, Turn Right on Ridgeview Drive, Turn Left on Bending Branch Way, Turn Right on Alamosa Drive. House will be on Corner on Left.
Rooms
Dining Room 2
Interior
Interior Features Cable TV Available, Decorative Lighting, Flat Screen Wiring, Granite Counters, High Speed Internet Available, Kitchen Island, Open Floorplan, Sound System Wiring, Vaulted Ceiling(s), Walk-In Closet(s), Wired for Data
Heating Central, Fireplace(s), Natural Gas
Cooling Central Air, Electric
Flooring Carpet, Tile, Wood
Fireplaces Number 1
Fireplaces Type Gas Logs, Living Room
Appliance Dishwasher, Disposal, Electric Oven, Gas Cooktop, Gas Water Heater, Microwave, Double Oven, Vented Exhaust Fan
Heat Source Central, Fireplace(s), Natural Gas
Laundry Electric Dryer Hookup, Gas Dryer Hookup, Utility Room, Full Size W/D Area, Washer Hookup
Exterior
Exterior Feature Covered Patio/Porch, Rain Gutters
Garage Spaces 3.0
Fence Wood, Wrought Iron
Utilities Available Cable Available, City Sewer, City Water, Individual Gas Meter, Individual Water Meter
Roof Type Composition
Total Parking Spaces 3
Garage Yes
Building
Lot Description Adjacent to Greenbelt, Corner Lot, Few Trees, Landscaped, Sprinkler System, Subdivision
Story Two
Foundation Slab
Level or Stories Two
Structure Type Brick,Rock/Stone
Schools
Elementary Schools Kerr
Middle Schools Ereckson
High Schools Allen
School District Allen Isd
Others
Ownership See Tax Rolls
Acceptable Financing Cash, Conventional, FHA, VA Loan
Listing Terms Cash, Conventional, FHA, VA Loan
Special Listing Condition Aerial Photo, Survey Available
Virtual Tour https://www.propertypanorama.com/instaview/ntreis/21102965








