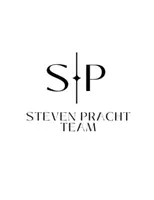124 Williamsburg Lane Springtown, TX 76082
4 Beds
2 Baths
2,348 SqFt
UPDATED:
Key Details
Property Type Single Family Home
Sub Type Single Family Residence
Listing Status Active
Purchase Type For Sale
Square Footage 2,348 sqft
Price per Sqft $212
Subdivision Williamsburg Estates
MLS Listing ID 20956604
Bedrooms 4
Full Baths 2
HOA Y/N None
Year Built 2007
Annual Tax Amount $6,151
Lot Size 1.000 Acres
Acres 1.0
Property Sub-Type Single Family Residence
Property Description
Step inside to a bright and open living area filled with natural light. The space is anchored by rich wood flooring and a cozy wood-burning fireplace, creating a warm and inviting environment. The open-concept layout flows seamlessly into the kitchen, ideal for both family living and hosting guests.
The kitchen is thoughtfully designed with granite countertops, ample cabinetry, a walk-in pantry, and a convenient breakfast bar. Appliances include a built-in microwave, refrigerator, dishwasher, and disposal. A sunny breakfast nook offers a great spot for casual meals with views of the backyard.
The spacious primary suite provides a private retreat with a large layout, dual vanities, a garden tub, separate walk-in shower, and two walk-in closets. Three secondary bedrooms are generously sized with excellent closet space, perfect for family members, guests, or home office use.
Upstairs, a large bonus room offers endless possibilities—it can be used as a media room, playroom, game room, home gym, or additional living area, providing flexibility to suit your lifestyle needs. Outdoor living is just as impressive. The expansive backyard features privacy fencing on three sides and a spacious covered back porch complete with a wood-burning fireplace—perfect for outdoor entertaining year-round. Located in the desirable community of Springtown, this property offers the charm of country living with the convenience of nearby schools, shops, and dining. With its versatile floor plan, quality finishes, and peaceful setting, this home truly has it all.
Location
State TX
County Parker
Direction From Highway 199, go north on Jay Bird Cut Off, turn left on Williamsburg, house is on right.
Rooms
Dining Room 1
Interior
Interior Features Decorative Lighting, Eat-in Kitchen, Granite Counters, High Speed Internet Available, Pantry
Heating Central, Electric
Cooling Central Air, Electric
Flooring Carpet, Ceramic Tile, Wood
Fireplaces Number 1
Fireplaces Type Wood Burning
Appliance Dishwasher, Disposal, Dryer, Electric Range, Electric Water Heater, Microwave, Refrigerator, Washer
Heat Source Central, Electric
Laundry Utility Room, Full Size W/D Area
Exterior
Exterior Feature Covered Patio/Porch
Garage Spaces 2.0
Fence Fenced, Pipe, Wood
Utilities Available Co-op Water, Septic
Roof Type Composition
Total Parking Spaces 2
Garage Yes
Building
Story Two
Foundation Slab
Level or Stories Two
Structure Type Brick,Rock/Stone
Schools
Elementary Schools Reno
Middle Schools Springtown
High Schools Springtown
School District Springtown Isd
Others
Restrictions Deed
Ownership On Record
Acceptable Financing Cash, Conventional, FHA, VA Loan
Listing Terms Cash, Conventional, FHA, VA Loan
Virtual Tour https://www.propertypanorama.com/instaview/ntreis/20956604






