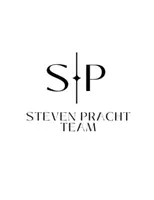5836 Birchbrook Drive #131 Dallas, TX 75206
2 Beds
2 Baths
1,155 SqFt
UPDATED:
Key Details
Property Type Condo
Sub Type Condominium
Listing Status Active
Purchase Type For Rent
Square Footage 1,155 sqft
Subdivision Veneto 01 Condo
MLS Listing ID 20946781
Style Traditional
Bedrooms 2
Full Baths 2
PAD Fee $1
HOA Y/N Mandatory
Year Built 1970
Lot Size 3.187 Acres
Acres 3.187
Property Sub-Type Condominium
Property Description
Step inside this first-floor retreat and discover modern touches throughout—sleek laminate flooring, a cozy gas fireplace, and abundant natural light enhanced by smart Gray wind blinds on every window. The kitchen is a chef's delight, featuring stainless steel appliances and generous cabinet space.
Unwind in your spacious master suite, complete with a luxurious garden tub, separate shower, and a full-size washer and dryer conveniently located in the master closet with built-in shelving.
This home is loaded with smart features for your comfort and peace of mind ,Gray wind smart blinds on all windows
Leviton smart light and fan switches, Govee leak detectors, Nest smart thermostat
Enjoy relaxing on your private patio or taking a dip in the community pool. Two covered, assigned parking spaces at the rear of the unit add to your convenience.
HOA fees cover gas, water, and trash bills, so you only need to handle electricity and internet.
Best of all, you're just a short stroll from Central Market, great restaurants, and much more. This condo truly offers comfort, convenience, and a touch of luxury—schedule your tour today and make it your new place!
Location
State TX
County Dallas
Community Community Pool, Sidewalks, Other
Direction GPS
Rooms
Dining Room 1
Interior
Interior Features Cable TV Available, Eat-in Kitchen, High Speed Internet Available, Pantry, Smart Home System, Walk-In Closet(s)
Heating Central, Natural Gas
Cooling Ceiling Fan(s), Central Air, Electric
Flooring Laminate
Fireplaces Number 1
Fireplaces Type Brick
Equipment Other
Appliance Dishwasher, Disposal, Electric Cooktop, Electric Range, Microwave, Refrigerator, Other
Heat Source Central, Natural Gas
Laundry Full Size W/D Area, Other
Exterior
Exterior Feature Other
Carport Spaces 2
Fence Wood
Community Features Community Pool, Sidewalks, Other
Utilities Available Cable Available, City Sewer, City Water, Sewer Available, Sidewalk
Total Parking Spaces 2
Garage No
Private Pool 1
Building
Story One
Level or Stories One
Structure Type Brick
Schools
Elementary Schools Mockingbird
Middle Schools Long
High Schools Woodrow Wilson
School District Dallas Isd
Others
Pets Allowed Yes, Breed Restrictions, Cats OK, Dogs OK, Number Limit, Size Limit
Restrictions No Divide,No Livestock,No Mobile Home,No Smoking,No Sublease,No Waterbeds,Other
Ownership Contact Management
Pets Allowed Yes, Breed Restrictions, Cats OK, Dogs OK, Number Limit, Size Limit
Virtual Tour https://www.propertypanorama.com/instaview/ntreis/20946781






